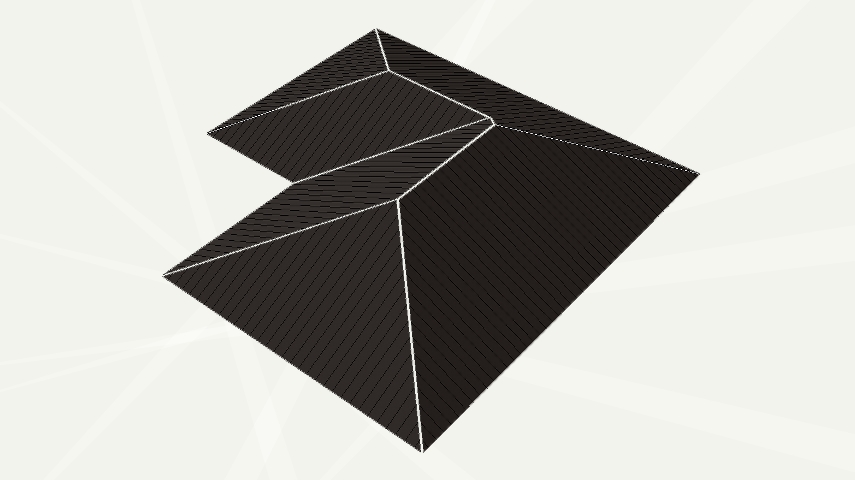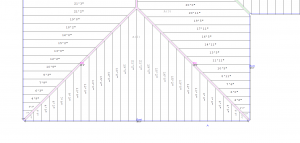Let’s Get Started
Take the next step - contact one of our experts or explore our full line of metal roof systems.
Contact Our Experts View Our Products
Learn how to properly calculate the number and length of metal roof panels on hip roofs.
Make a bird’s eye drawing of your roof. If you’re having a hard time visualizing what it looks like, find your address on Google Maps and start from there. Include edge dimensions and the longest panel length for each roof plane.
 Consider making a second drawing to show panel placement or use the original.
Consider making a second drawing to show panel placement or use the original.
The longest slope on a hip roof is in the middle. Begin there and reduce the length of panels on both sides. Consider the coverage width of your panel: if your panel is 16” wide, each panel will shorten every 16” across.
Don’t forget that for some systems you need to add 1-2” to the length of each panel for an overhang/hemming/etc.…
Since you’ll have to cut the angle on the panels onsite later, you may consider adding a few more inches to panel lengths. Some installers choose to round up to the next foot to keep the list of panels simple.
If you send a drawing, we can calculate each panel length using a CAD program and show where you’ll place it. We can also provide an Excel sheet that helps calculate the length each panel is reduced.
Take the next step - contact one of our experts or explore our full line of metal roof systems.
Contact Our Experts View Our Products